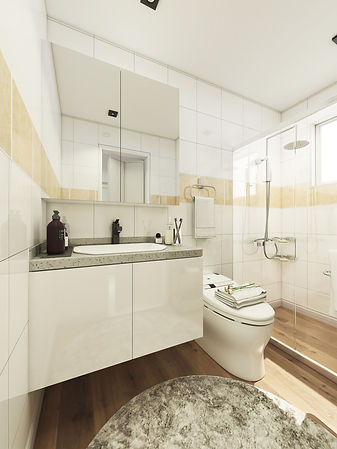
Pelangi | Damansara
Design duration : 60 days Completed : June 2021
Renovation duration : - days
Renovation budget : RM80,000.00 ( excluded loose furniture )
Design Fees : RM12,000.00
Project style : Minimalist Contemporary
Project location : Damansara , Selangor
Property type : Residential , Condo | 900 sqft

3D Perspective

Foyer

Dining -
sliding glass door & white board panel

Dry Kitchen -
sliding door closed

Dry Kitchen -
sliding door opened


laundry area
Living to Dining

Dining Area - large mirror wall

Living Hall
The client is a single young guy who loves dancing; therefore, he requested a long and large mirror wall for his dancing hobby.
He prefers a simple, contemporary, and minimalist concept. We would like to have some solid eye-catching elements too.
Therefore we play with some highlight elements, using contrast colors of black, white, gold, and dark brown, and blend with the mirror and glass, to create a balanced and harmonious atmosphere.
The bedroom design uses the contrast color of black and white too. And a full-length mirror from floor to ceiling created the extended visual for the small bedroom. Open storage beside the dressing table for easy access.
Master washroom and powder room remain the existing floor and wall tiles, replace new basin cabinet and mirror storage cabinet.

Master Bedroom - Bedhead

master Bedroom - dressing & wardrope


Master Washroom
Powder Room
Site Photo - Before

Foyer

Entrance

Dry Kitchen

Living Hall

Master Bedroom

Master Washroom

Powder

Dining

Master Bedroom



