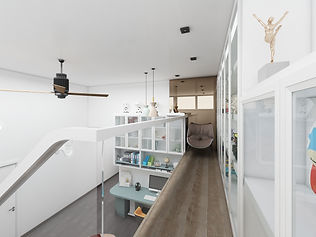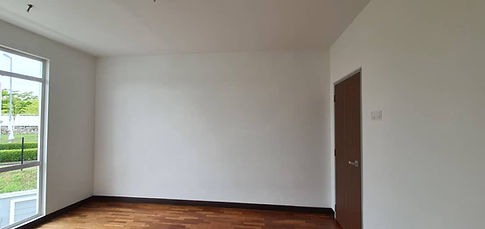
Amverton Hills | Sungai Buluh
Design duration : 75 days Completed : June 2021
Renovation duration : - days
Renovation budget : RM550,000.00 ( excluded loose furniture )
Design Fees : RM25,000.00
Project style : Minimalist Contemporary
Project location : Sungai Buluh , Selangor
Property type : Residential , 2 Storey Semi-D | 6400qft
3D PERSPECTIVE VIEW - landscape

Carporch - shoes cabinet

Carporch - effect wall paint

Landscape

Landscape

Landscape

Landscape - pool & dining

Landscape - pool & dining

Outdoor Laundry

Outdoor Laundry
The client is a couple with two young children. They want a swimming pool and outdoor dining in the big landscape area.
Laundry area located at the back yard extended concrete slab & awning area.
And a rectangular plantation area is to plant some vegetables and herbs.

Landscape - pool & dining

Landscape - pool & dining

Landscape - planter

walk way to laundry

Outdoor Laundry
3D PERSPECTIVE VIEW - GF

Living Hall

Living Hall

Dining Hall

Living Hall - Foyer

Living Hall - Piano

Living Hall - TV Panel

Dining Hall

Dining & Island

Dining Hall

Dry Kitchen - Island

Dry Kitchen
Living Hall, Dining Hall, and Dry kitchen are side by side at an open space area, powder room, and storeroom beside the staircase covered by bronze mirror panel and hidden door. This combination and layout created a full view impact and ample space visual feeling.
Hidden door for power room inner part also applied bronze mirror to have visual extension effect.

Powder room

Powder room

Wet Kitchen

Wet Kitchen

Maid Room

Store Room

Parent Room

Parent Room

Parent Room

Parent Room
3D PERSPECTIVE VIEW - 1F

Staircase Area

Working / Study & Display

Working / Study & Display

Working / Study & Display

Working / Study & Display



Display Area
Display Area
Display Area

Master Bedroom

Master Bedroom
1F family hall is a double volume high ceiling area with a window. The client wishes to transfer it into a working area ( work from home ) and a playful study space for the kids. At the same time, he wants to display his figure collection in this area. So, we proposed a platform for the figure display cabinet, and below the steps is a playful reading section, color scheme for the table, and selection of the carpet added in some active element for the space.
The master room is big after hacking one wall and joining two rooms into one room. There is a gaming and treadmill section at the bedroom entrance; this is the client's gaming hobby and lifestyle needed.
Master Washroom extended part of the RC balcony area for the bathtub to fit inside.

Master Bedroom

Master Bedroom

Master Bedroom - dressing area

Master Bedroom - closet

Master Bedroom - dressing area

Master Bedroom - closet

Master Washroom

Master Washroom

Master Washroom

Master Washroom

Master Balcony

Master Balcony

Boy's Bedroom

Boy's Bedroom

Boy's Bedroom

Boy's Bedroom

Girl's Bedroom

Girl's Bedroom

Girl's Bedroom

Girl's Bedroom
SIDE PHOTO - LANDSCAPE






SIDE PHOTO - Ground Floor










SIDE PHOTO - 1st Floor















